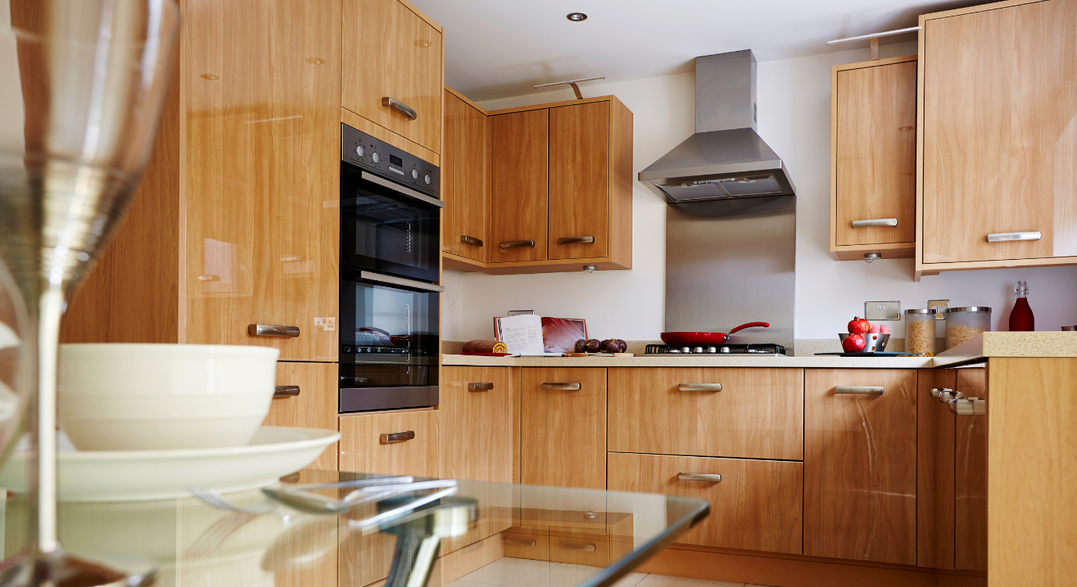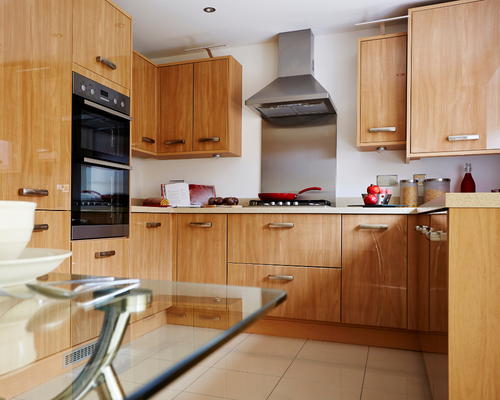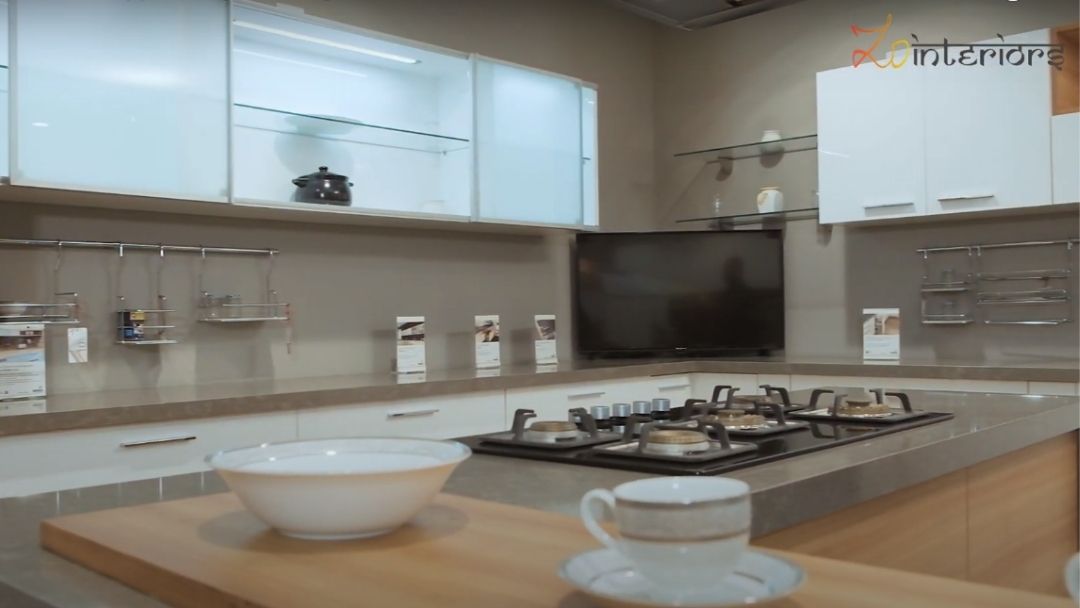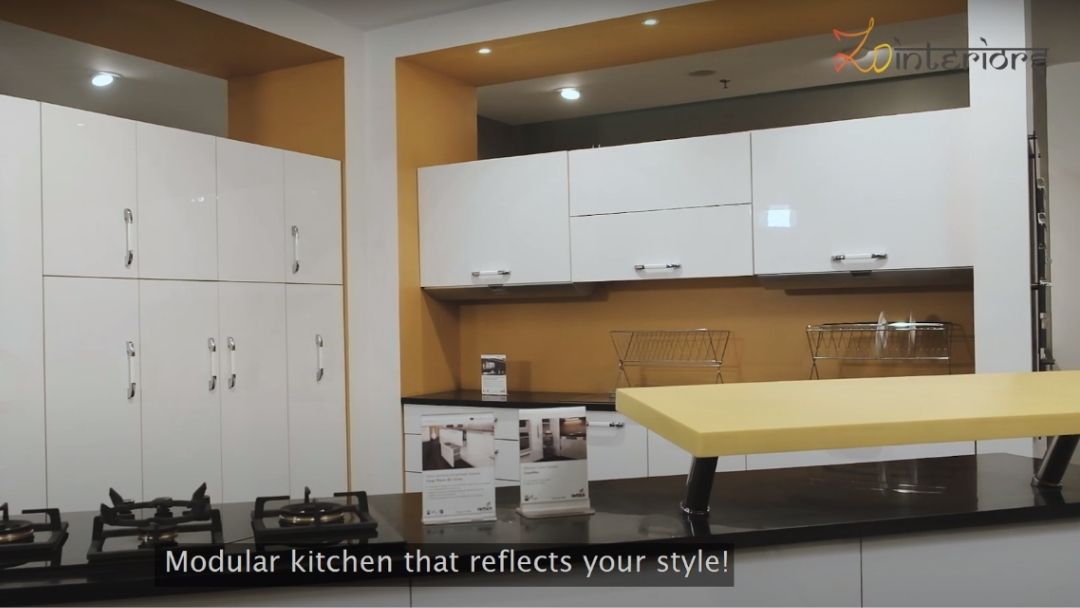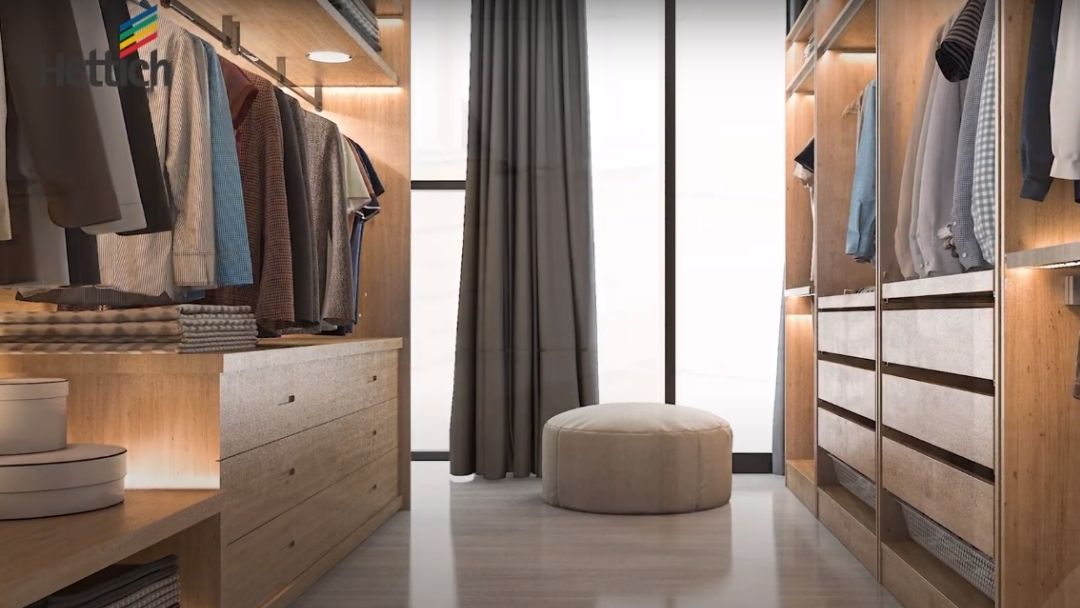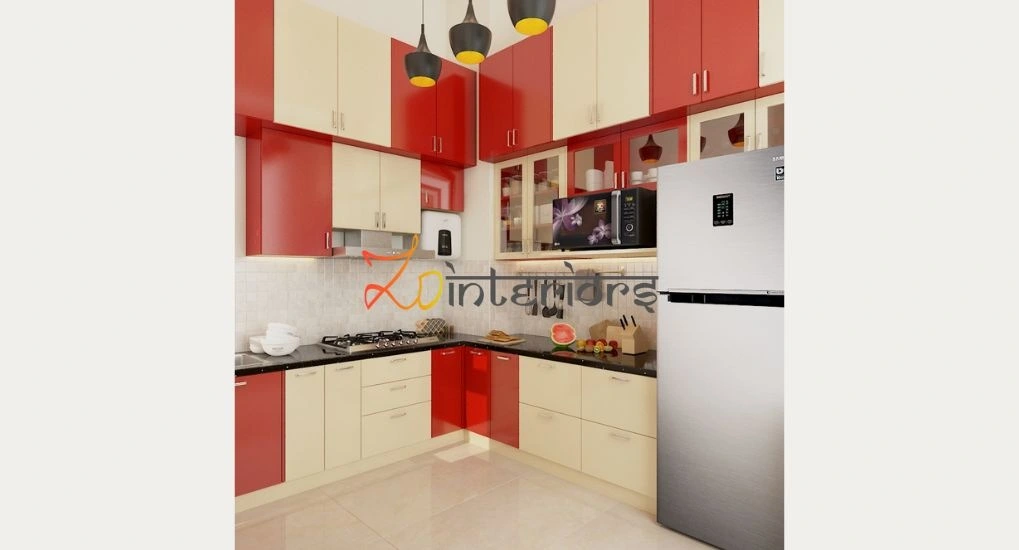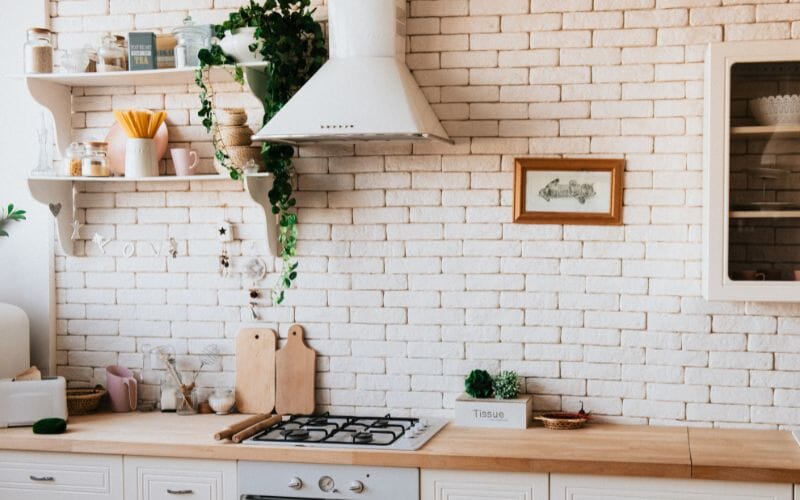Testimonials
What People Say
The sales team was active and responsive and they completed the project as agreed upon . The material used were as per the details given in agreement. The worker team was good. Design which was shown and delivered were some. Good finishing work. Thanks for your good service.
The hallmark of a good interior design studio is their sensitivity and ability to empathise with client needs. ZAD Interiors excels in these and has helped us in creating our dream home in New Town.
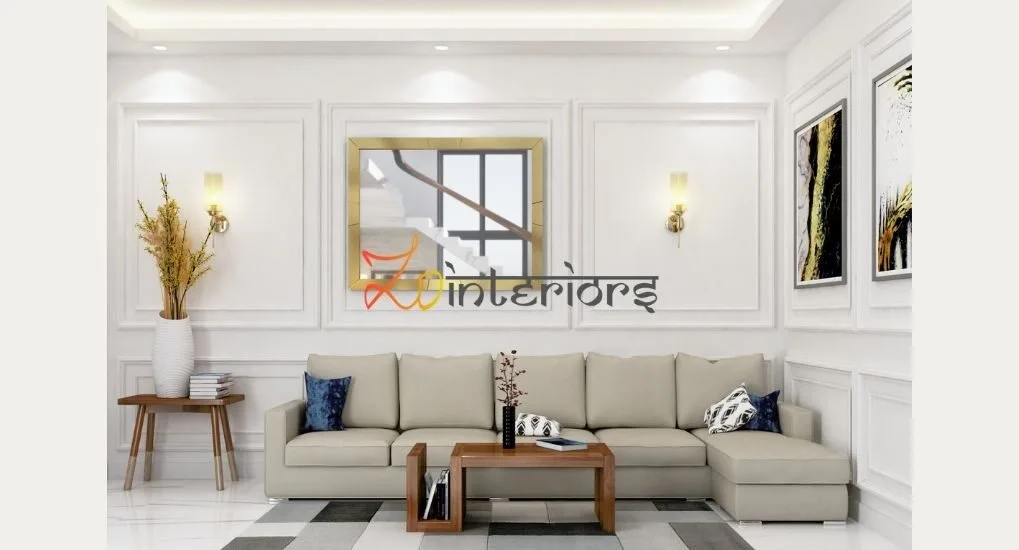
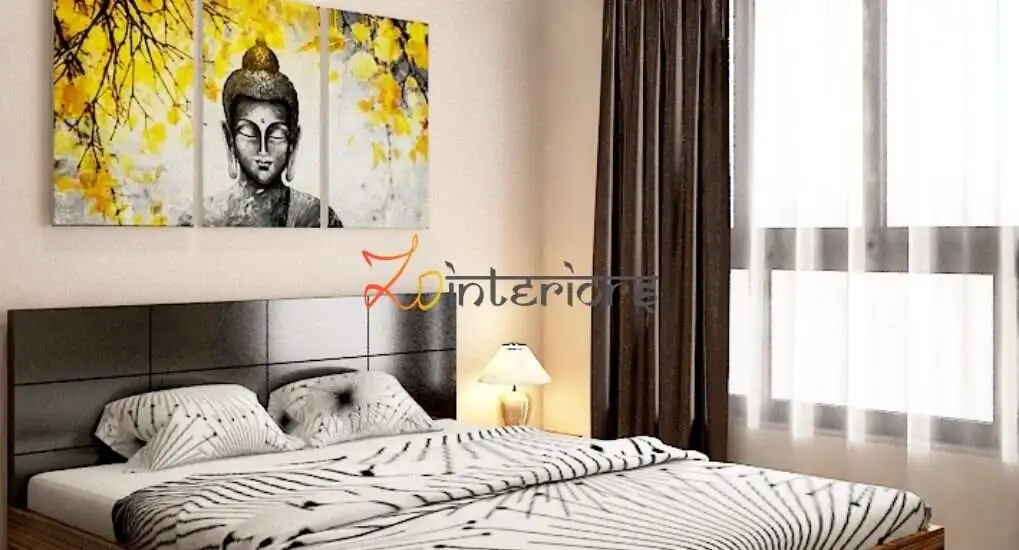
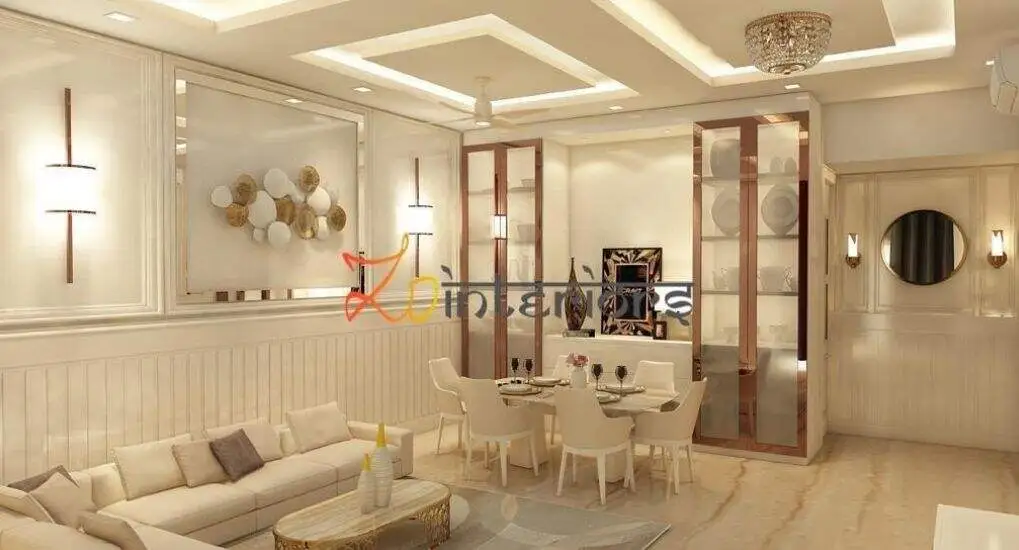
Our Expertise
U Shaped Kitchen – The Perennial Favourite Of Many Home-cooks
The most practical kitchen layout which makes use of all the kitchen walls and benefits even the smallest culinary space is the U shaped kitchen design. It even maximises the counter space and the storage space available in the kitchen and makes the cooking area more clutter-free and well organised. Want to get planning your ideal U shaped kitchen? Consult our interior design experts at ZAD.
Lets Get Started
Create Your Dream Home With Us
Calculate Home Interior Cost
Get an instant estimate for your home interiors in just a few clicks.
Get Modular Kitchen Estimate
Get an instant estimate for your modular kitchen in easy 6 steps.
Design Consultation
Book design consultation with one of our experts at just ?2500 per room.
3D Design Service
Book 3D Interior Design online based on your floor plan and requirements.
Best U-shaped Kitchen Interior Designers
The kitchen layout which features three adjoining walls in the shape of the alphabet ‘U’, with an open-end for access is U shaped Kitchen design. It is an efficient kitchen layout which frees up floor space for the cook, by cleverly using the wall space for mounting the cabinets, kitchen equipment and other appliances. When you get planning a U shaped kitchen layout for your home with a DIY approach, it can be tricky trying to figure out how to design the perfect one that satiates all your needs and necessities without missing out on a single factor. To keep the miss-outs at bay and create an ideal U shaped kitchen that will work great for you, seek the help of our professional interior designers at ZAD.
Advantages of a U shaped Kitchen
- With counter space on three sides, this layout provides plenty of room to cook.
- It works well for all types of kitchen, no matter what its size and style are.
- With a generous number of cabinets on three walls, this layout makes maintaining a clean and uncluttered kitchen space super easy and super simple.
- When the two opposite walls run in equal length, the symmetry offers a clean and balanced aesthetics to the kitchen.
- Makes it easy to access the various zones of the kitchen without requiring a large number of steps to walk across the room.
- Can transform the tricky areas like corners and nooks into storage units with smart storage accessories
- Allows for easy reaching of all ingredients and appliances
- Can accommodate multiple cooks at once if the size of the U is large.
- Allows for ample storage even in tight spaces
- Provides easy working triangle
- Offers a lot of room for design flexibility
- Compatible with both small and large kitchen spaces
- Goes well with open-plan areas
- Offers cook-friendly arrangement with a well-organized working area
- Another bonus is that this layout is fabulously functional
Layout Options For U Shaped Kitchen
Classic U-shaped Kitchen
This is the basic layout which comprises three walls forming a "U" shape. If you are someone who loves to keep things simple, this layout will be a perfect choice for you.
Thin U Shaped Kitchen
If you happen to have a kitchen that falls short of square feet, then this layout can be a great choice. It works by reducing the space between the two opposite wings and increasing the number of wall and overhead cabinets.
U Shaped Kitchens With Non 90 Degree Corners
Not all U shaped kitchens can have 90-degree corners; some can have 45-degree and a few can have obtuse angles too if need be. This kind of stretching of the angles diagonally is often attributed to the floor panning and space availability of the cooking area.
U-shaped Kitchen With An Island
It is also possible to add a central island in a U shaped kitchen when the shape of the U grows larger. Such an addition will instantly add bench space which will give some extra room for performing various activities like chopping, dining, carrying out dry works, making cooking social, entertaining your kids, interacting with guests, etc. U shaped kitchen with an Island is perfect for busy households, large joint families and also for spacious villas where cooking and dining areas are integrated by single floor treatment.
Shallow U-shaped Kitchen
Is your cooking area long and narrow? Does it pose challenges for designing your kitchen? Then turning to Shallow U shaped Kitchen can be a smart solution. It can exaggerate your kitchen’s width visually and help make the most of the available space.
If one of the two wings of the U shaped kitchen is not against a wall, you can add two or three chairs and turn it into a dining area. With such a twist, you can give life to your dream of creating kitchen diner ideas.
U shaped kitchen is a highly appreciated layout both for its functionality and flexibility. And that’s the reason, it remains as every home cook’s dream and their perennial favourite. Having explored the generous benefits it brings to the kitchen space and various layout options it allows for, a U shaped kitchen might have become your favourite too. If you are planning to use it in your culinary space, reach out to our expert interior designers at ZAD.

